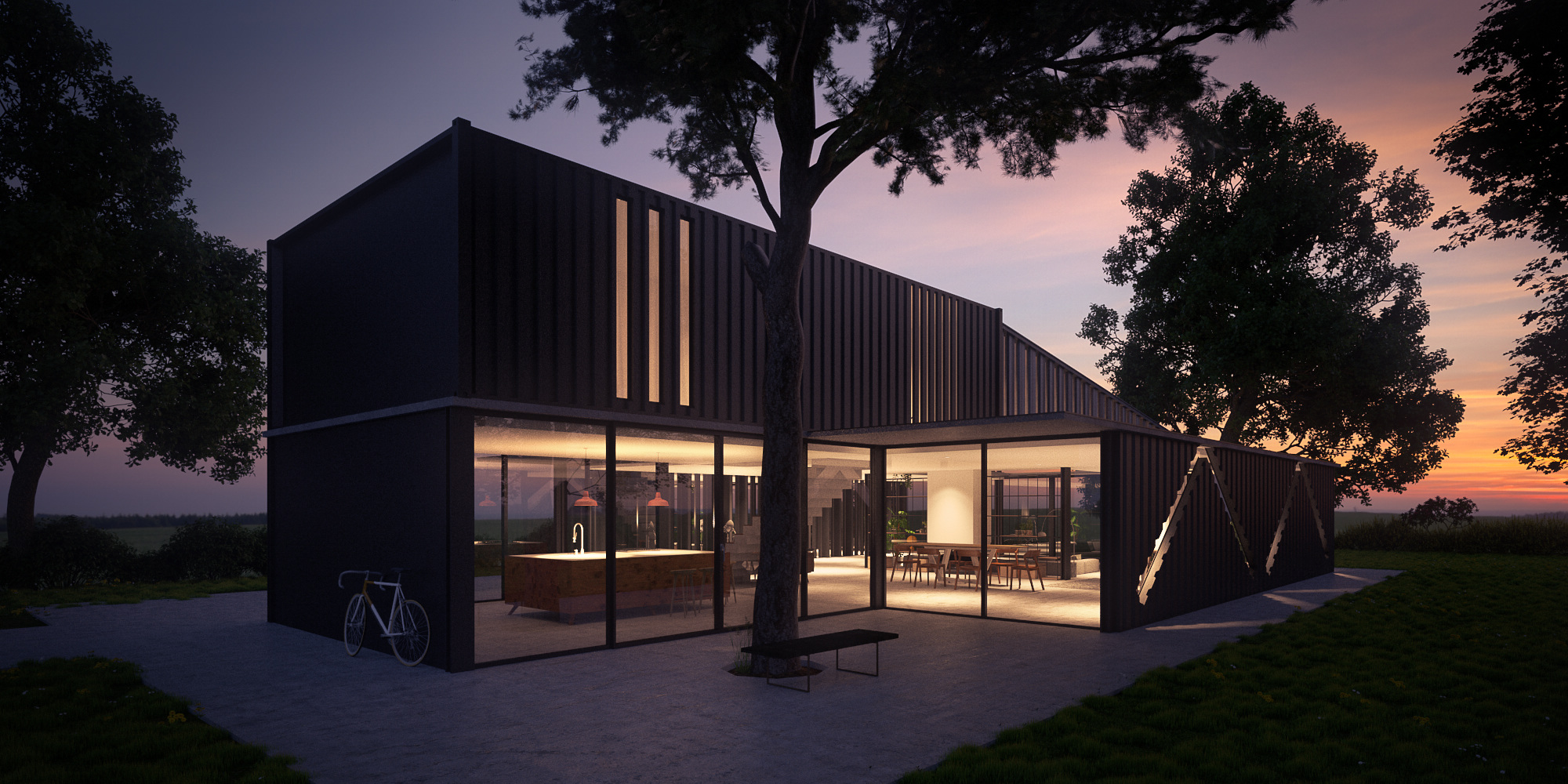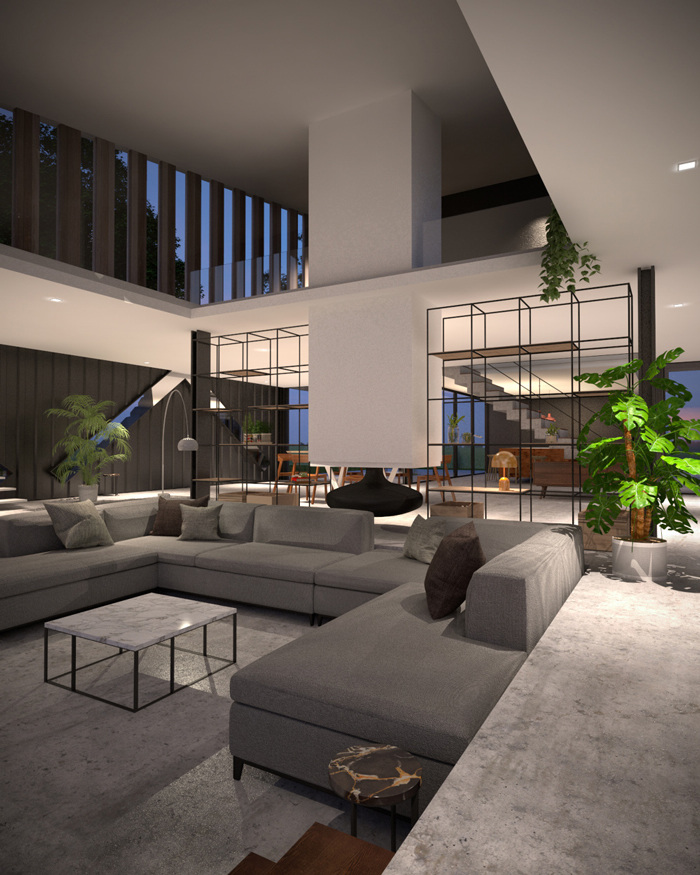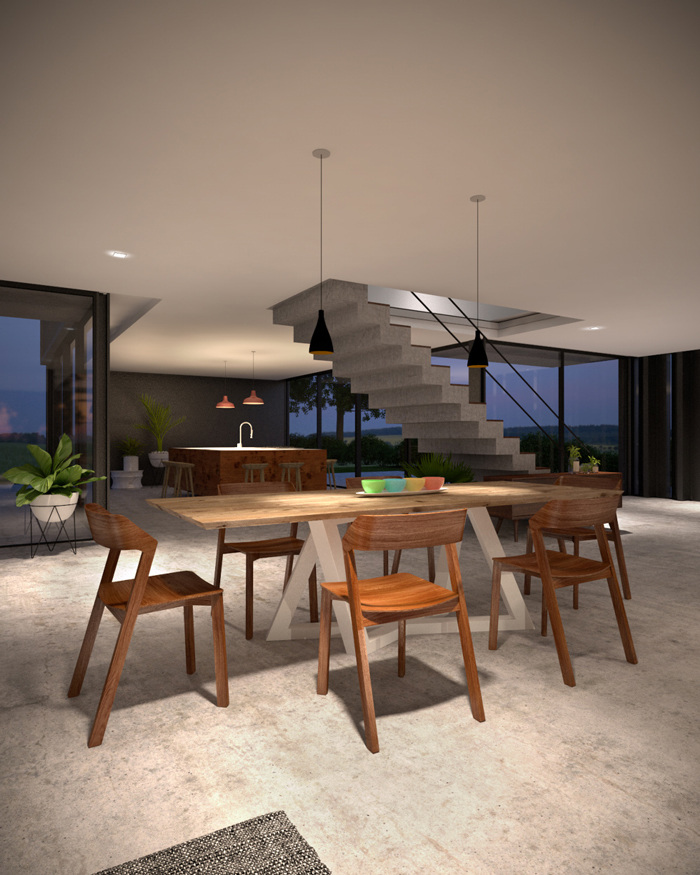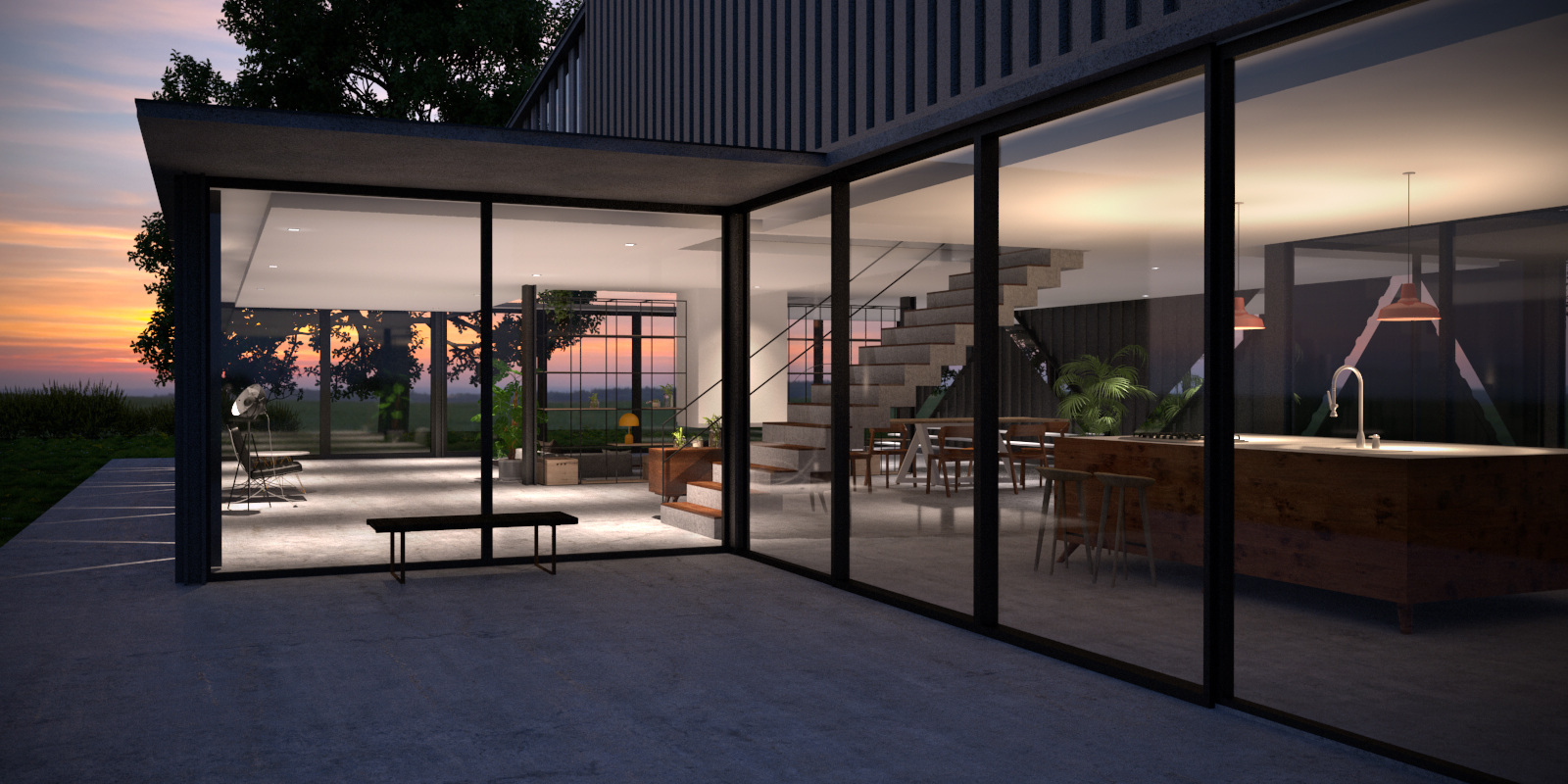This house is made up by 2 large containers, one containing the larger upper rooms, the other split in half to make up the outer walls. The idea here is to ‘explode’ the spaces of the pre-built containers, by using the facades and ‘filling’ them up to maximize the space.
- Container House -
Design proposal and visualisation for a private house.



